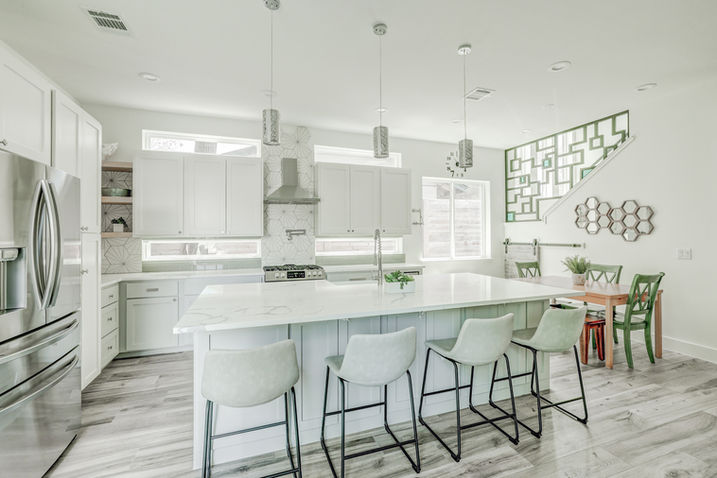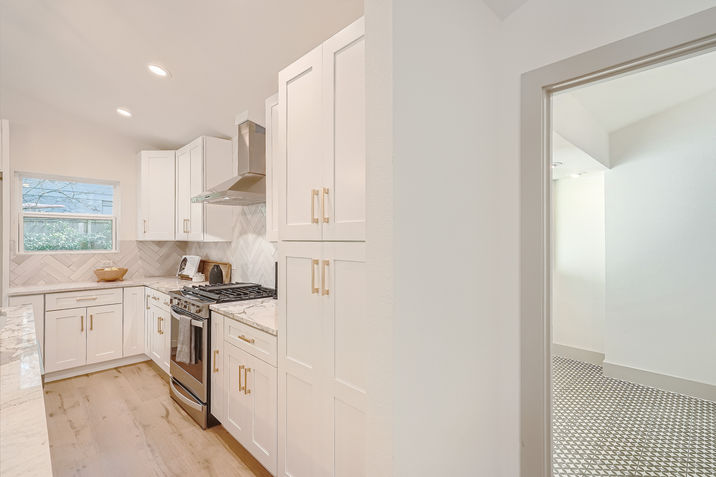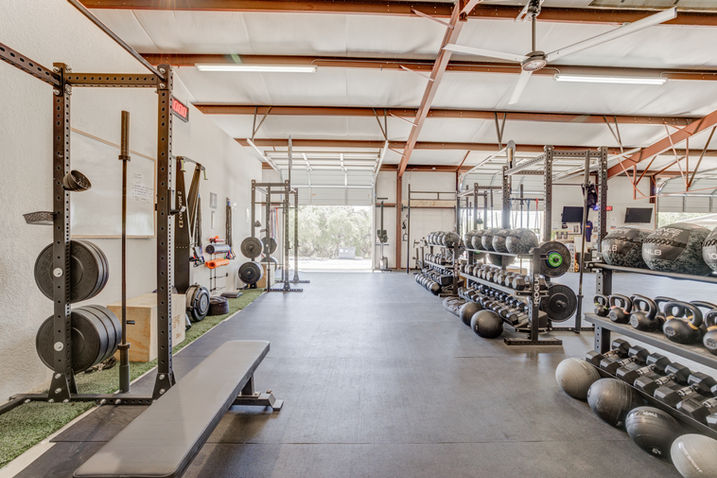top of page
About
Welcome |
Home
When I started my practice in 2019 I knew I wanted to focus on the spaces the are most precious to our human experience. Places where we gather, sip, share and connect. My approach to each project is custom tailored to capture the unique form and function of a space. Defined by you and your unique needs. The end result is a custom space truly fit to call Home.
I specialize in residential as well as intimate commercial projects - in architecture and building construction - I will take your project from start to finish with your needs in mind. I'm excited to work with quality-conscious clients who care deeply about the places they live, work and thrive in.
Portfolio
Live |
Adored
This project stared as an addition in South Central Austin. By the conclusion, the only memory of the original home is the reclaimed wood the homeowner repurposed throughout the new home. The design features an open floor plan, downstairs primary suite and three bedrooms upstairs. The design also include a future apartment located above the garage.
Austin, TX
Located in the heart of South Austin, the homeowners were looking to make the home feel more open and inviting. We were able to accomplish this by adding on a new kitchen and dining area. This allowed the original kitchen to become an oversized laundry room and original dining area to be a brightly lit office with a oversize bay window.
Austin, TX
COMMERCIAL
Prosperous |
Spaces
As a commercial project renovation, the client and I had a lot of fun envisioning how to reconfigure the layout of the space. Our goals were to give the children as much free-play space as possible. We also wanted to give parents a laid back space to have some time to themselves in the lounge, have a cup of coffee and get a bit of work done.
The Open Seating area is open to all patrons. It gives those visiting a place to have snack time before or after a boisterous play session. There is also a seating area next to the Infant Garden. Parents can work at the table and oversee as their little ones safely explore in a separate space from the older children. Enclosing the Multi-Use Room are glass walls and doors. This allows for extra safety as well as getting a peek in on the classes or birthday parties taking place in the space.
Austin, TX
Link Fitness is one of the smaller projects. In this situation, we weren't focused on designing the layout of the rooms - walls, windows etc. Here the focus was on maximizing the limited square footage; efficiently and safely arranging the equipment. Link's gym mainly runs group training classes so we needed to make sure the main exercise space was laid out in such a way that it facilitated a sense of comradery between athletes.
DRIPPING SPRINGS, TX
bottom of page
























































